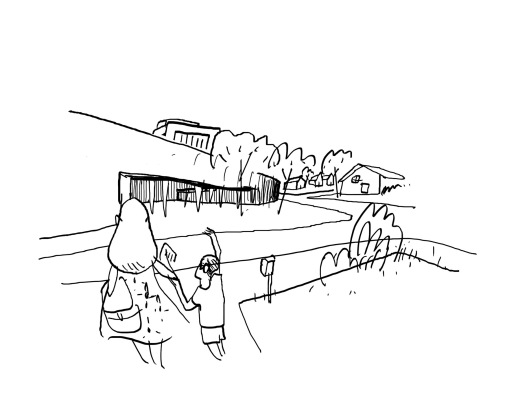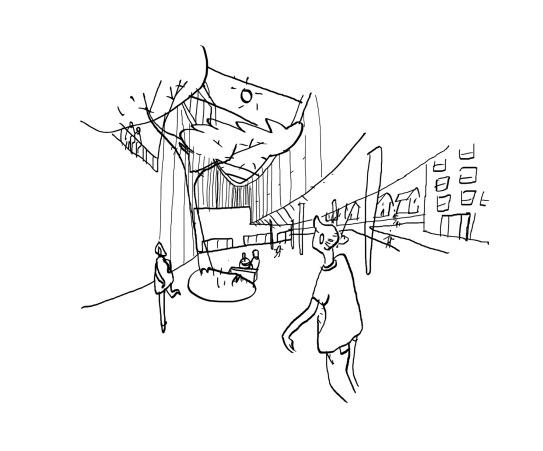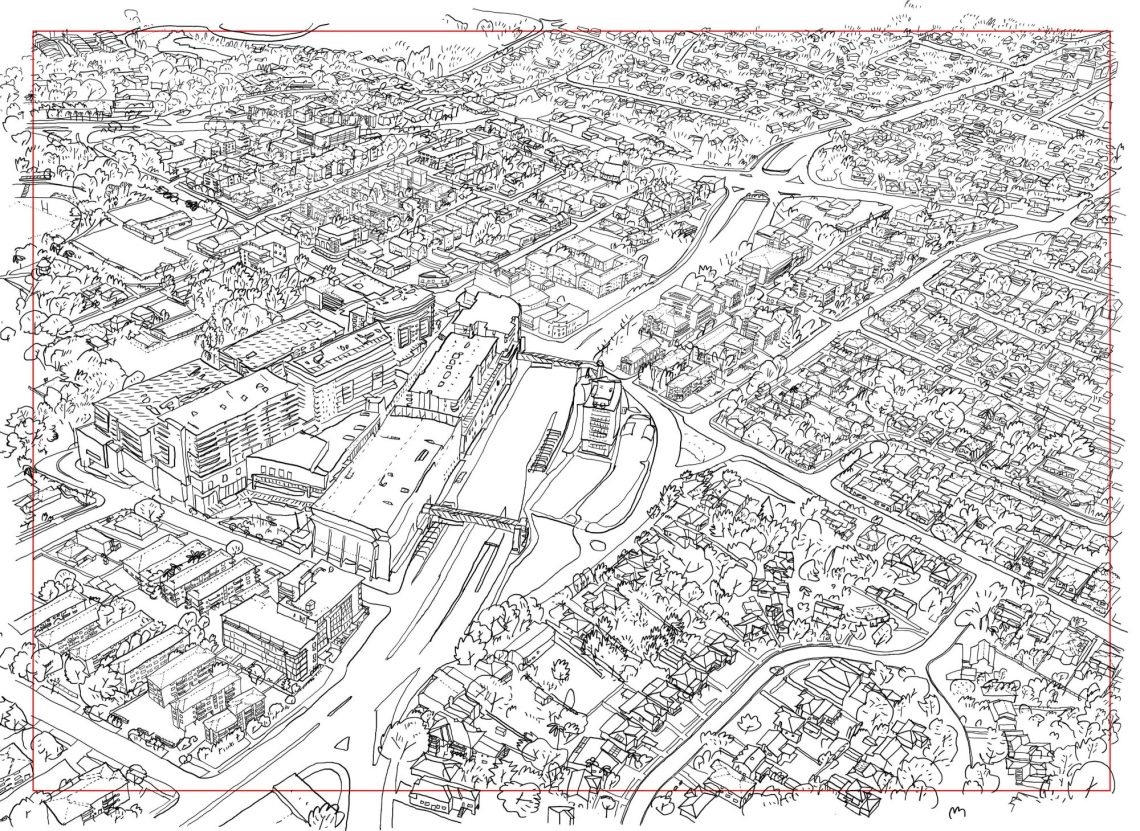A little proposal for an international architcture competition.
With Irene Gascón.
In this post I’m gonna be really lazy and simply publish the whole incredibly boring text we presented for the competition.
We believe that the new Ryde Hub precinct has to be a bold statement of what the city of Ryde has been and will become. To accomplish this we propose to keep the old Civic Centre building and to erect a new cell-shaped meeting point around it, a sustainable construction capable of becoming the new heart of Ryde.
For a young city like Ryde, which only dates back to the 19th century, to lose the old Civic Centre is to lose a very important part of its character and identity. Therefore we believe that it is of the utmost importance to keep it as a key part of the new Ryde Hub. What Ryde needs most is not a group of iconic brand new buildings but an innovative design capable of giving value to its history.

We propose a responsive design open to the neighbourhood on the west but closed to the highway on the east. Its location, between the large Top Ryde shopping Centre and a garden-suburb style neighbourhood, makes it take the role of transition between the two realities. The Hub has to have enough presence not to be overshadowed by the large shopping mall but also a much needed low profile that doesn’t brush aside the residential neighbourhood on the other side. Our answer to these premises is to build a single volume, an urban infrastructure capable of encompassing all the uses suggested in the Brief that adapts to its context with a sloped roof and using the site’s topography to its advantage.
All the program is organized around a central void that opens up to Blaxland Road allowing fluid access inside the covered plaza. Around this, an ideal mixture of activities will develop generating fortuitous encounters and a thriving urban life.
The accessible green roof makes use of its easy access from Top Ryde shopping Centre and its amazing views of the Parramatta River to become an incredibly dynamic space and the building’s main attraction. The roof reduces Urban Heat Island Effect, captures CO2 and stimulates biodiversity. We raise the height of the site but keep its park essence and the old Civic Centre as its tallest most visible landmark.

Proposed building with detail views.

getting closer

inside the central atrium

isometric axonometric view
The shape of the proposal is the result of its bioclimatic design. The new Hub will store and harvest rainwater which together with the full use of solar radiation and natural ventilation will achieve a LEED gold certification. The building is a cell-shaped single volume with an empty core that allows daylight and solar radiation to reach every space. Closing the glass covered central court accomplishes an ideal shape factor of 0.7 that together with passive solar gains is ideal for winter. During summer opening and shadowing the central patio creates a solar chimney that strengthens natural ventilation and raises the shape factor to 1.2.
For the main visualization of the proposal we decided to go for an aerial panoramic view which I drew with a virtualization tablet in a basic image tratement software. You can see the baseline drawing which I coloured later with the current state of the plot.
Beging with some details.


And the finished drawing.

Finally some details of the final coloured aerial perspective.






Finishing with the complete final view.








Impresionante vuestro trabajo (imagino que tuyo y de tu chica)
Es un proyecto nuevo? Para un concurso?
Besitos
Enviado desde mi iPad
Me gustaMe gusta
Gracias!
Pues la verdad es que es concurso de ya hace tiempo! Sólo que tengo el blog muy abandonado y no lo había subido.
Me gustaMe gusta